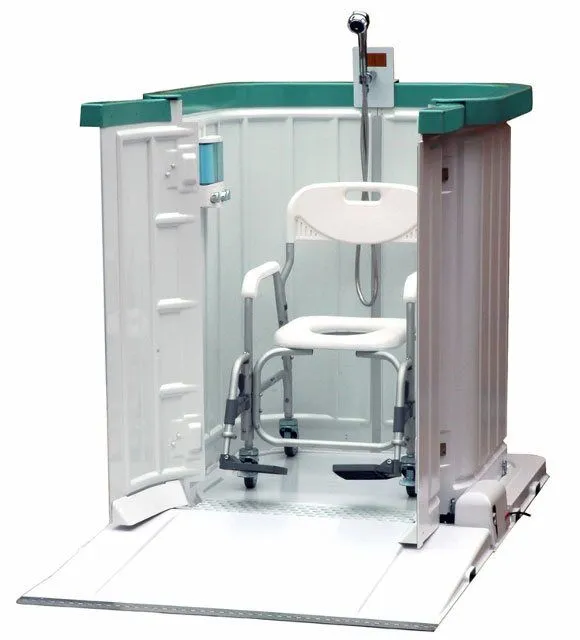Shower Bay
“Shower Bay is a portable accessible shower designed for wheelchair users and others with mobility limitations”
- No tools required
- Attaches to Sink Faucet
- Assembles in under 10 minutes
Specifications
Shower Base and Ramp: 80” Length – 43 3/4” Width
Overall Height: 50 1/2” Height
Hose Length: 35’ *
Power Cord: 12’
Description
Dimension Info:
When the ramp is attached, the footprint of Shower Bay is 43 3/4″ Wide x 80″ Long
NOTE: A lot of our customers will lift off the ramp (easy-no tools required, just lift) and store it inside the shower, between the shower and a wall, or under a bed to create a smaller footprint in-between uses.
Others that are able to walk in will use the shower without the ramp attached( it does not need to be attached for the Shower to function.
When the ramp is removed, the main showering base area is only 43 3/4″ Wide by 45″ Long.
It is a 2″ step up into the Shower Bay when the ramp is not attached.
-If you are using with a Shower Wheelchair, you will probably need an additional 30″ in front of the ramp to be able to access the ramp (110″ in the total length needed)
Other Dimensions to Note: The entrance between the doorway is 25.5″ wide.
You are able to pop off 1 or both doors while someone enters or exits to create 27.5 and 29″ respectively of the entrance.
The overall interior length is 39.5″. It may not be long enough for clients that need a reclining shower wheelchair. The interior width of the shower is 36″.
HOSE LENGTH:
Our Standard length for both the In and Out Hose is 35ft. We can make custom lengths up to 55ft at no additional cost or as short as you need.
NOTE: You will lose 8ft in Transitions on the In-Hose (4ft from the Sink to the Floor & 4 ft from the Floor to the top of the shower wall where the shower bracket sits)
PROTECTIVE MAT:
While the Shower Bay will not leak, there may be some residual water still on the Shower Wheelchair when they exit the Shower. Sometimes people will get a long mat to protect the floor and the area in front of the ramp to have a flat protected spot to do one final thorough drying: https://www.homedepot.com/p/Rubber-Cal-Tuff-n-Lastic-Runner-Mat-1-8-in-T-x-4-ft-W-x-10-ft-L-Black-Rubber-Flooring-40-sq-ft-03-205-W100-10/304145456
Water Hookups:
Our standard Quick-Connect would attach: https://www.youtube.com/watch?time_continue=8&v=gyVfk9zGA5Y
It screws onto the aerator threads (dual threaded for Male and Females). Our quick-connect is a dual thread with 15/16″Male and 55/64″ female threads.
In our standard hook-up, you would do the blending of the water at the sink itself.
DRAINING: The water flows to the front right corner of the shower where there is a built-in pump that continuously pumps the water through a separate outhouse, usually back to the sink that was the water source or another drain located nearby.
